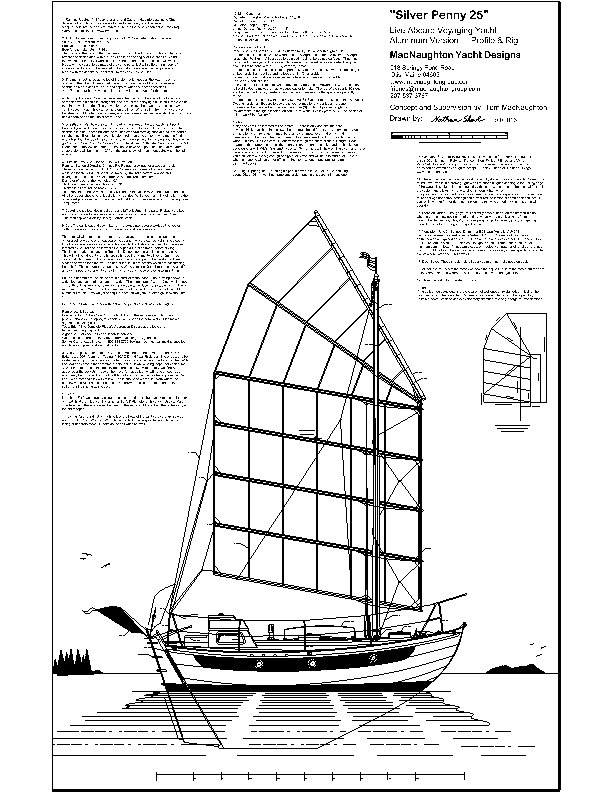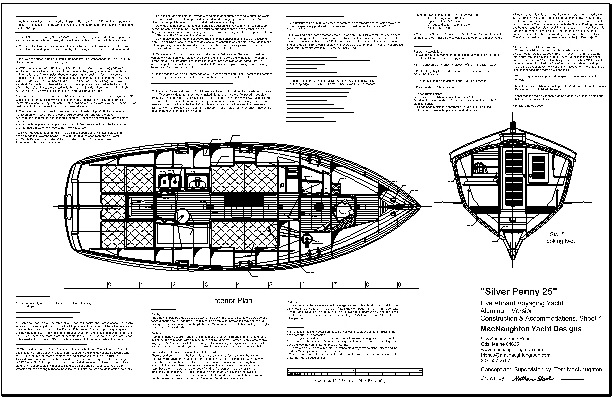
Silver Penny 25

LOA 25'10-5/8" LWL 19'8-1/4" Beam 9'5-11/16" Draft 4' 11-3/16" Displacement 14,132 lbs
Silver Penny 25 is a development of our Penny 25 sheathed strip voyaging yacht reworked for aluminum construction. Of course she floats a little deeper in the water given the heavier construction. She is a true liveaboard vessel very comfortable for two people, and reasonable living for a young family of three or four. Notice that she has a small pilothouse, which is an improvement over the earlier "domes". It took quite awhile before people would accept this sort of inside control station on a voyaging yacht, but these days we've won that battle.
The interior drawing shown below is the result of years of evolution in our work with this design. It should be pretty self explanatory, with the head in a forward storage cabin, and a sit up bath just aft of it to port. The feet of the main saloon berths go in under a sideboard and bookshelves to port and a hanging locker to starboard. Aft in the pilot house there are two easy chairs. The backrests aren't shown. Aft of the easy chairs is a settee, which with the use of a filler piece between the pilot house easy chairs makes an in port double.

We've completely lofted this design so there are not only dimensioned patterns for every part of the vessel, but we can also supply computer controlled cutting files for all the aluminum plating, and transverse framing plus all the plywood parts of the interior joiner work. This not only saves all the lofting time but can also save a tremendous amount of time in cutting the aluminum and plywood. Further because suppliers capable of cutting these parts can normally buy materials less expenively than an individual you will probably find that what amounts to a kit for the boat can be delivered to you or your designated builder for about the same as the raw materials to cut from would have cost.
Complete plans include 44 drawings, including those for a sailing dinghy designed to fit on the deck, as well as any construction advice, explanatory sketches, or consultation on cutting files with your materials suppliers. We also supply a simple illustrated booklet showing the basic steps of set up and construction. Though this is not a building manual it does help with visualization. Study Plans include PDFs of an article on the design, the full sized OB profile, and an accommodations drawing.
| Complete Plans | $2,303 |
|
| Study Plans | $75 |